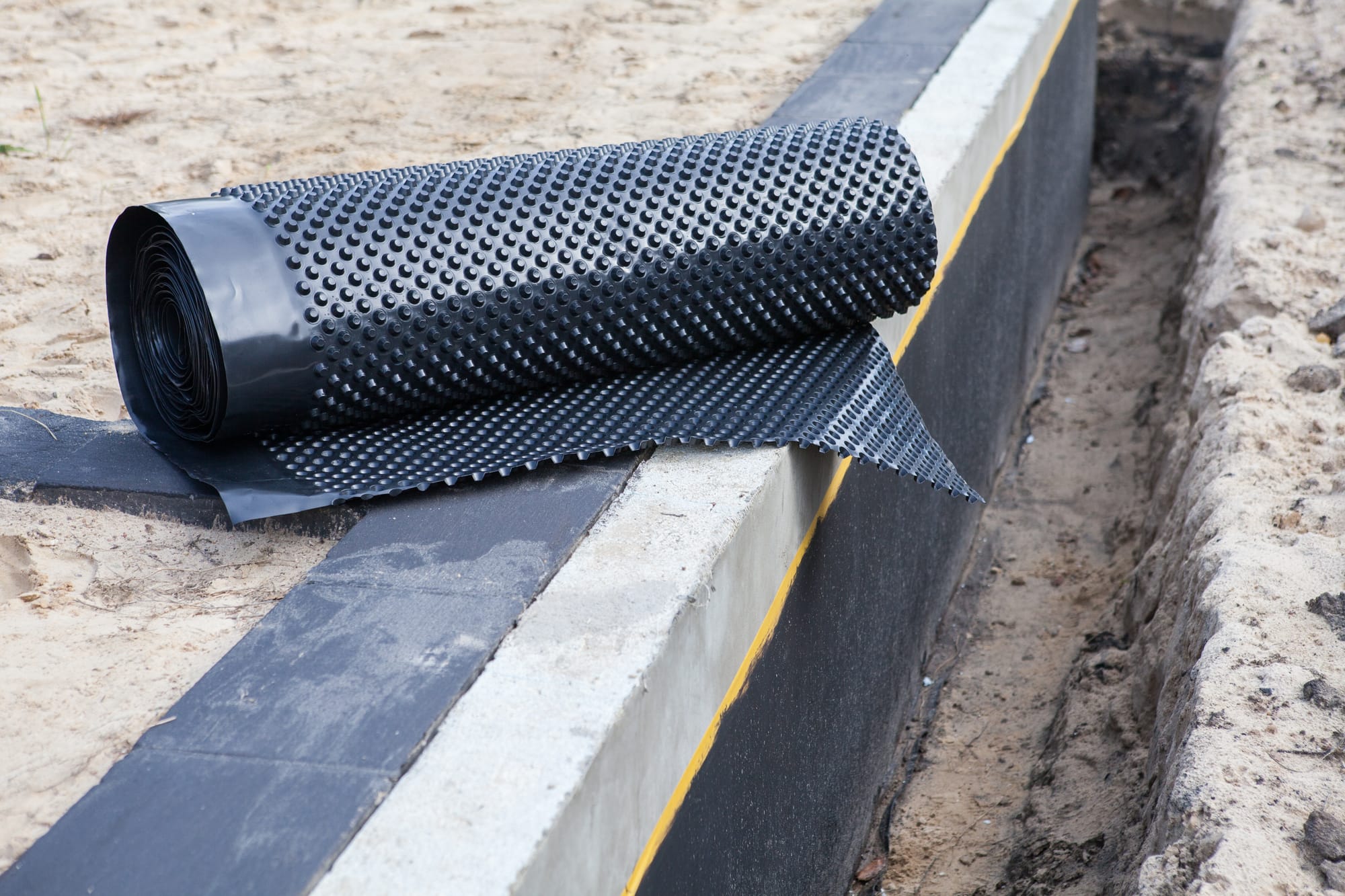Building Foundations Explained.

When constructing a building, having a solid foundation is crucial. Foundations serve the essential purpose of transferring the load of the building safely into the ground, ensuring stability and longevity. While most foundations are made of concrete, their design can vary significantly depending on several factors. Here’s a breakdown of what you need to know about foundations and how they comply with building regulations. Two of the most common types are Deep-Fill and Shallow-Fill trench foundations. Deep-fill foundations involve filling most of the trench with concrete, and shallow-fill foundations use a minimum thickness of concrete to adequately transfer the building’s load to the soil.
In some cases, trench fill may not be possible due to ground conditions. In these instances, alternative foundation designs, such as piling or raft foundations, may be necessary. It's always best to consult a structural engineer or seek advice from building control for the right solution.
Key Factors to Consider When Designing Foundations
1.Soil Type
The type of soil on your site plays a critical role in the design of your foundation. Two main factors are crucial here: Load-bearing capacity and soil movement. Different soils have different abilities to bear weight. It’s vital that the foundation sits on soil that can support the load of the building. Changes in moisture content can cause soil to expand or contract. This is especially common with clay soils, which can shift dramatically in rainy or dry conditions. As a result, foundations are typically dug deeper to avoid being affected by surface soil movement.
2.Proximity to Adjacent Structures.
When digging for foundations near existing buildings, it’s important not to undermine their structural integrity. Typically, the foundation for your building should be at least as deep as the adjacent building’s foundation. In situations where excavation runs alongside another structure, it’s advisable to pour concrete in smaller sections to prevent any risk of destabilising neighbouring buildings.
3.Trees and Vegetation.
Trees, especially those growing in clay soil, can affect foundation stability. Trees draw moisture from the soil, which can cause the ground to shrink and affect the foundation. The impact will depend on:- The type of soil (clay shrinks more than others). -The size and type of the tree, which influences how much water the roots absorb from the soil. In areas with heavy tree growth on clay soil, foundations may need to be much deeper to account for ground movement caused by tree roots. Additionally, removing large trees can lead to soil swelling, which may damage nearby foundations.
4. Nearby Drains and Sewers.
Foundations must avoid putting excess pressure on drains and sewers. As the weight of a building’s foundation is transferred into the ground, it disperses at a 45-degree angle. If a sewer or drain is located within this zone, it could crack under the pressure. To prevent this, foundations should be dug at least as deep as the lowest point of any nearby sewer or drain.
5. Size and Structure of the New Building.
The size of the building directly affects foundation design. A two-storey structure, for instance, will require stronger, deeper foundations than a single-storey one. The depth and width of the foundation are determined by the building’s load and the bearing capacity of the soil beneath it. For example, thicker walls require wider foundations to evenly distribute the building’s weight.
6. Ground Condition.
Before pouring concrete, it’s important to ensure that foundations are laid on undisturbed ground, which provides the necessary stability. Topsoil is usually removed, and the foundation is only poured when solid ground is found. In areas where backfill or soft soil is present, the foundation may need to be dug deeper until a stable layer is reached.
7. Landfill Sites.
If your building is on or near a landfill site, more specialised foundations may be required. In such cases, the undisturbed ground could be several metres deep, making traditional trench fill impractical. Instead, a piling or raft foundation might be the best option. Consulting a structural engineer for advice on these more complex situations is essential.
Final Thoughts.
Foundations are a vital aspect of any building project, designed to ensure that the structure stands firm on solid ground. Each project has its unique challenges, from soil type and nearby trees to drains and adjacent buildings. By understanding these factors and consulting professionals, you can ensure your foundations meet building regulations and provide long-term stability for your project.
If you require additional information or would like to book a free quotation please contact us @ www.kenthouseextension.co.uk